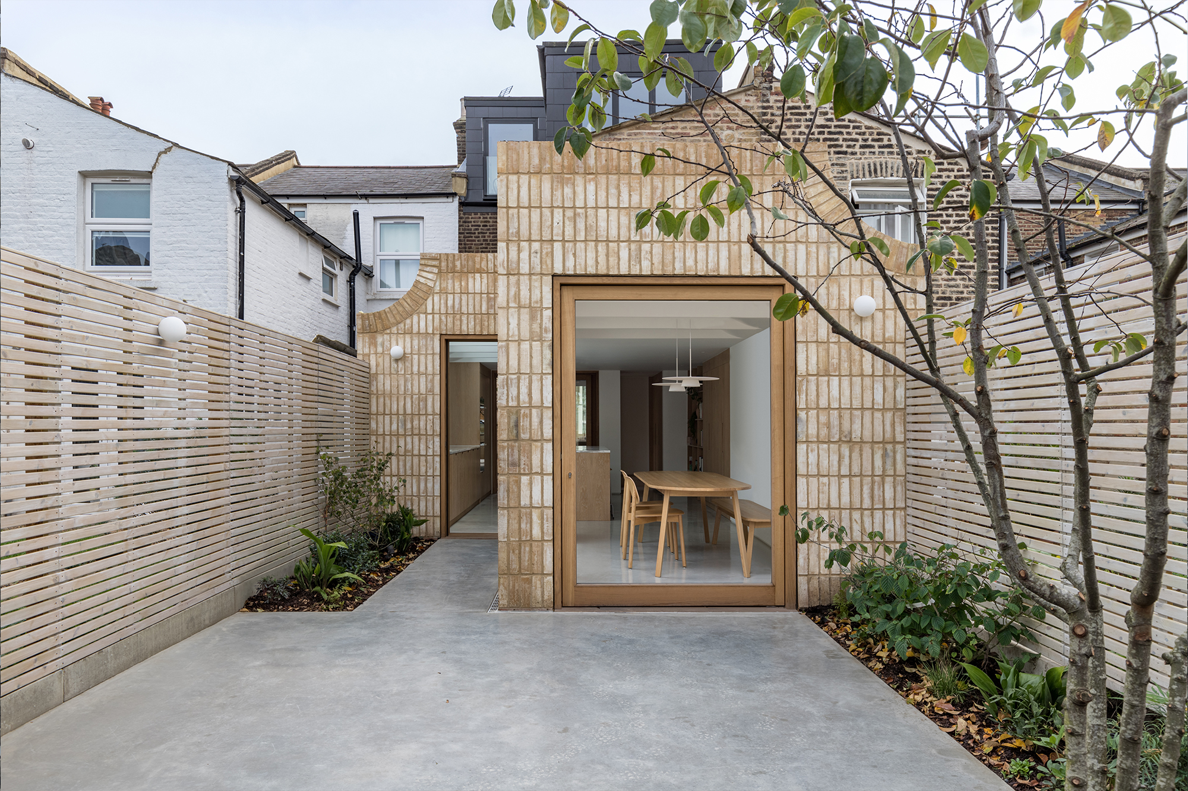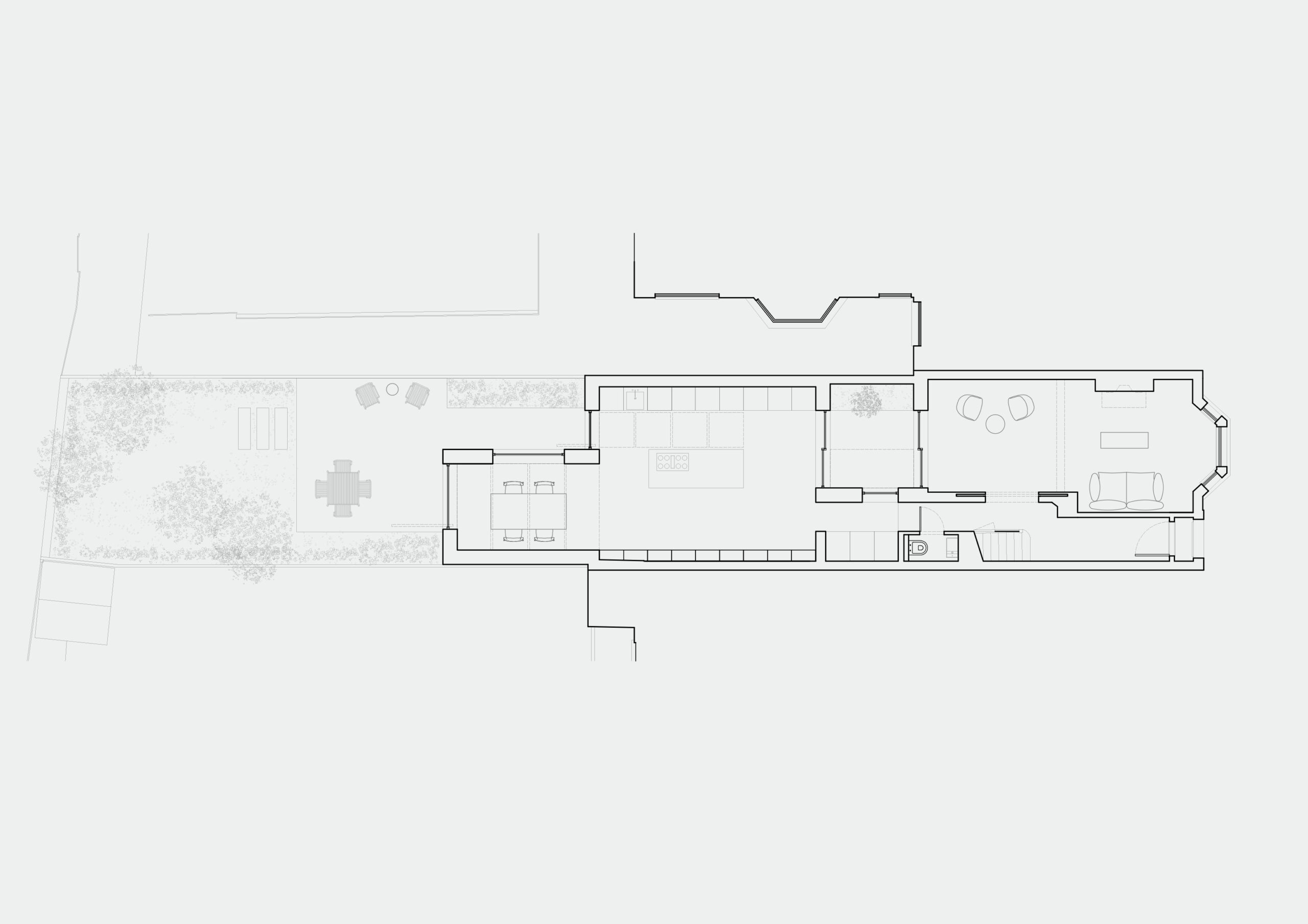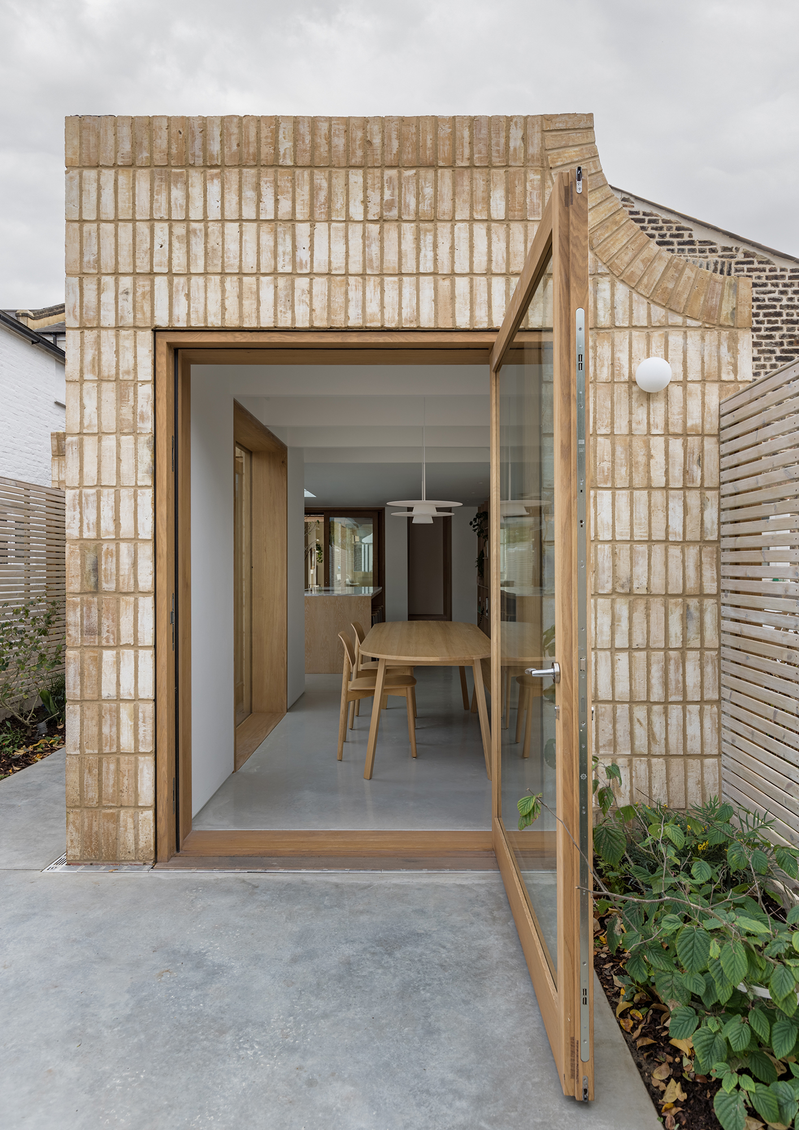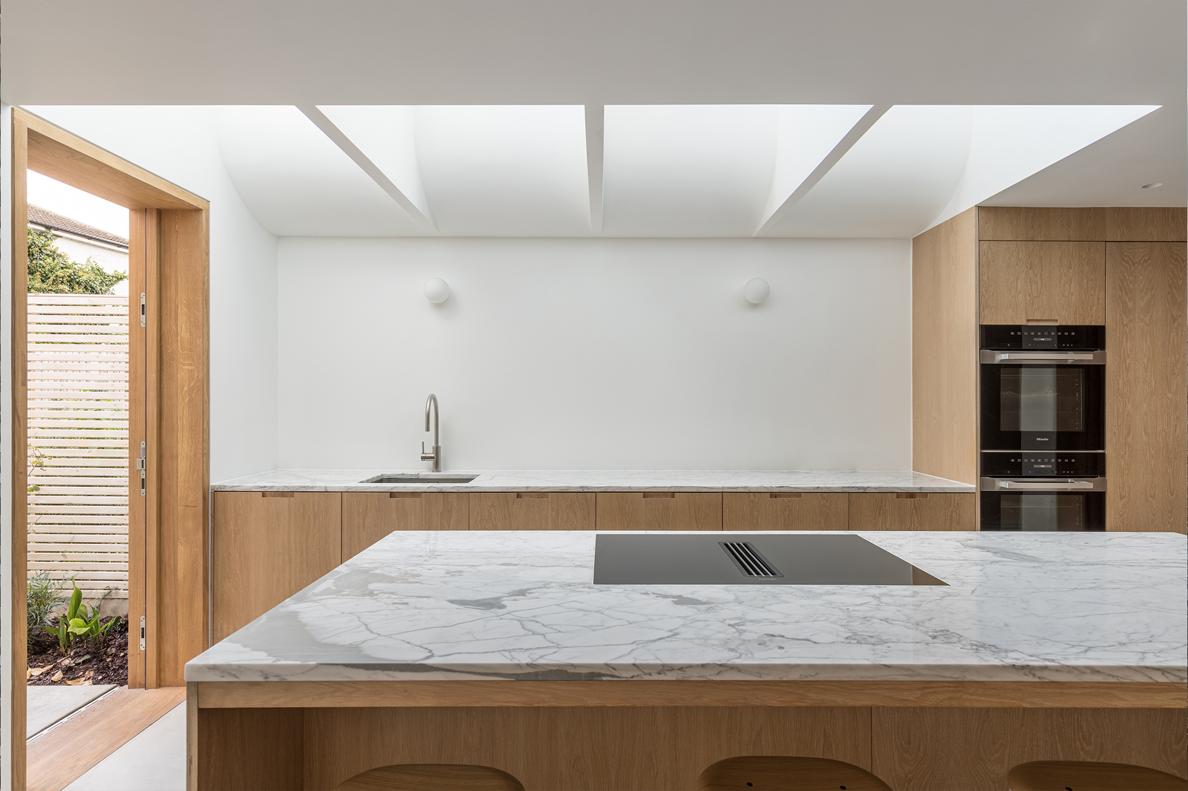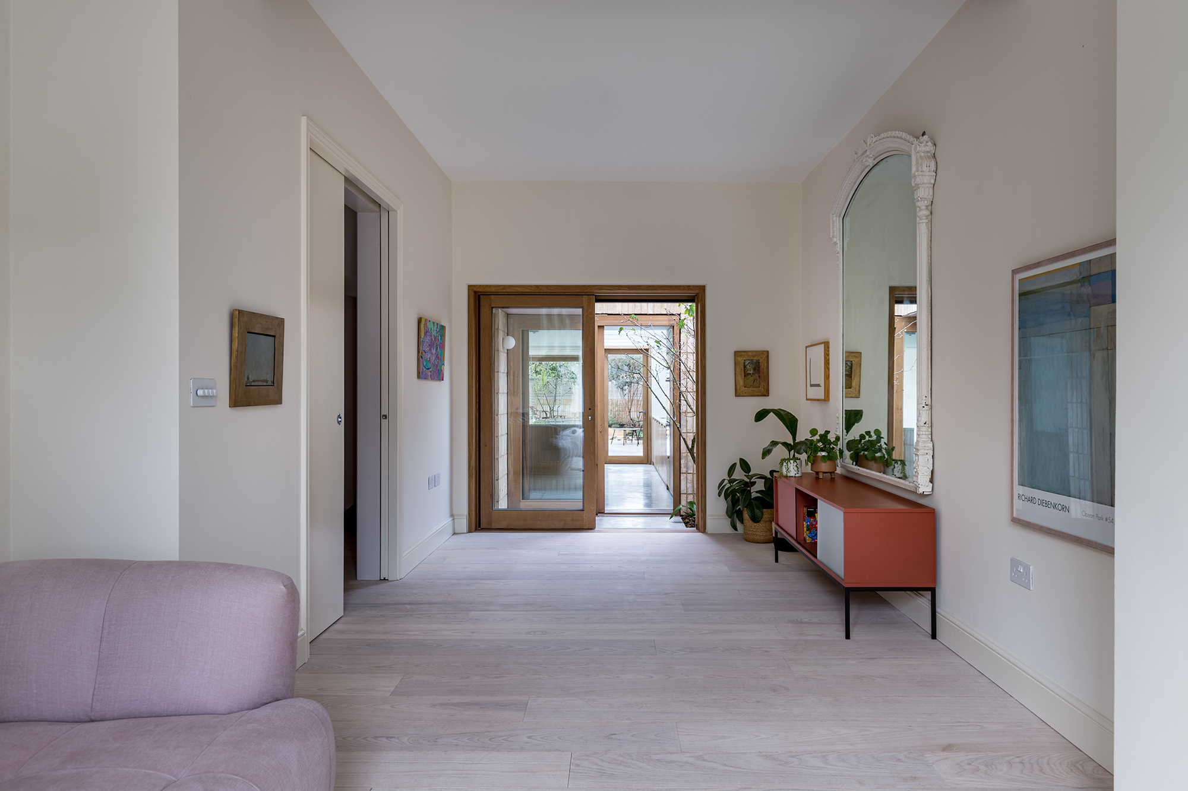
Brabourn Grove Peckham, London
Brabourn Grove is a charming two-storey Victorian property with an existing loft conversion, which has been further enlarged by adding a full-width ground floor rear extension.
The extension has been carefully set back to create an additional east-facing façade, drawing light into the dining area and opening up views to the garden. The kitchen is neatly framed by a courtyard, connecting the front room with the extension.
Towards the neighbouring properties, a curved junction transitions between the different heights of the extension. The walls are constructed in pale brick with punched oak-framed openings. Internally the elegant material palette is continued by using oak, concrete and curved plasterwork. The courtyard brings the design language of the exterior into the house.
