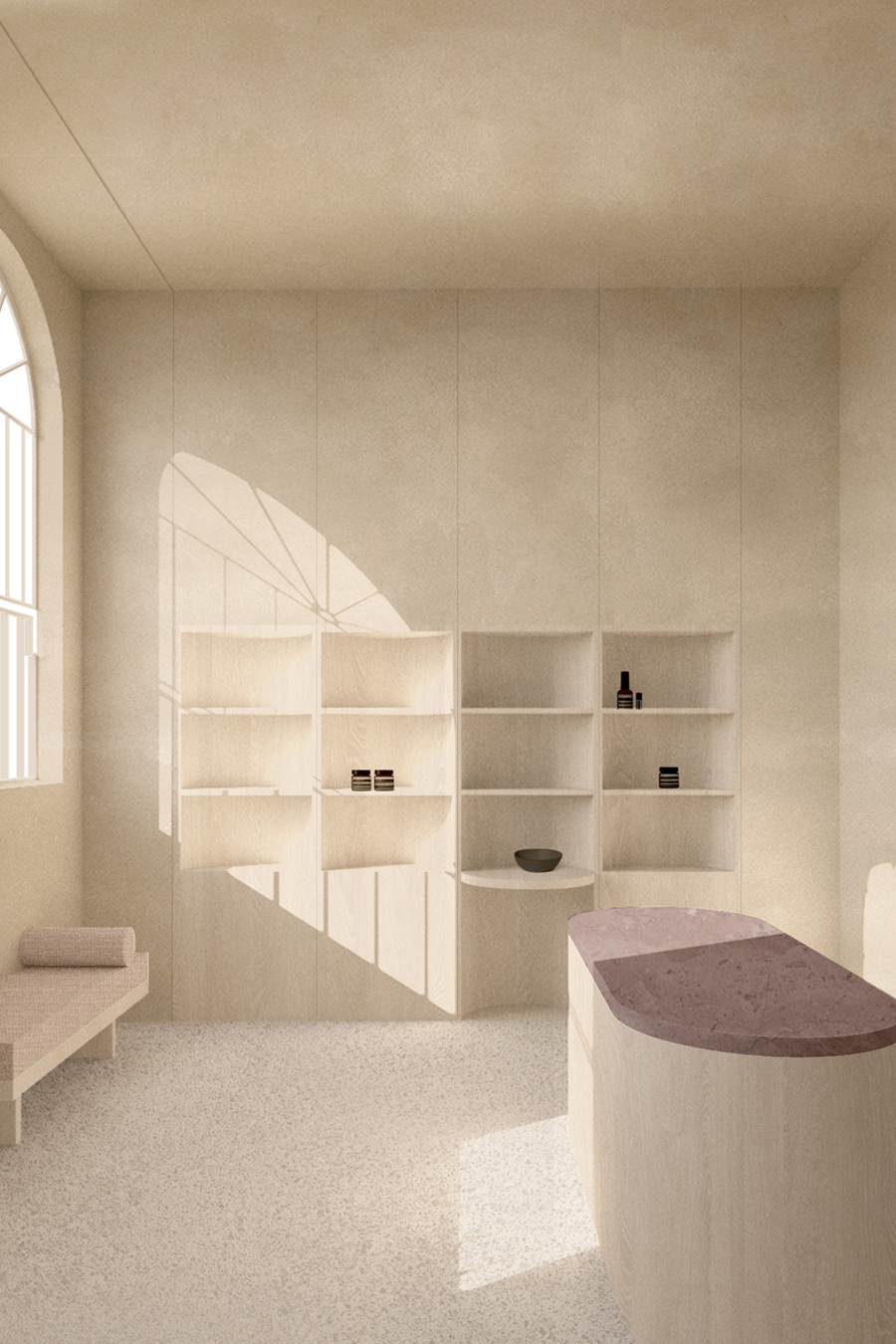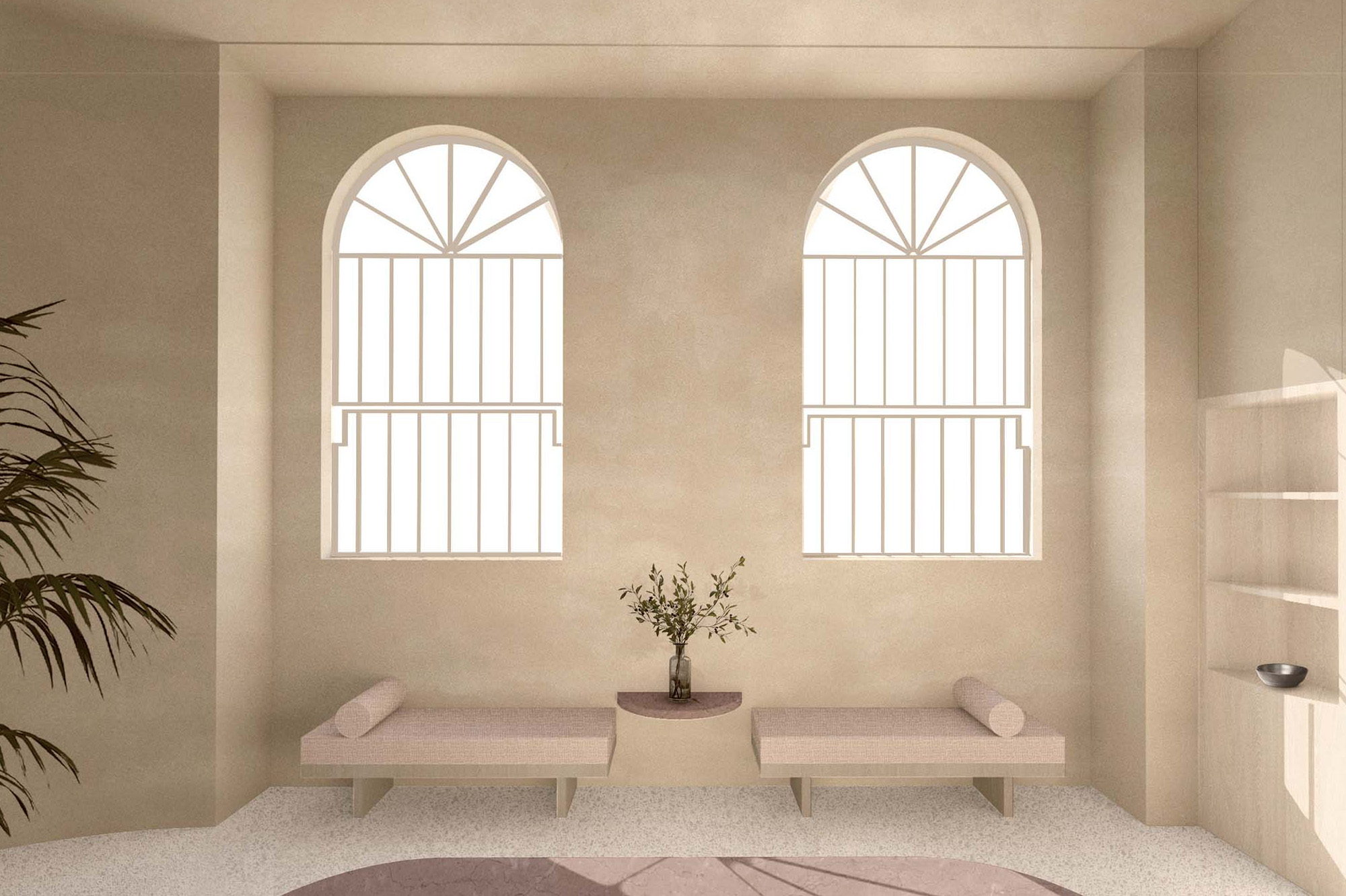
Health & Beauty Clinic Central London
The Beauty Salon occupies the ground floor of a period building in Central London.
The space is divided into two zones, with the reception area at the front and the treatment area at the back.
An important consideration for our client was to create a space which offers a unique experience for each visitor and reflects their sensorial approach to skin care.
The reception area is perceived as a canvas for different functions and will, apart from the day-to-day business, host gatherings and events. A large movable counter is positioned in the centre of the space, whilst the walls are lined with bespoke seating benches and a display unit.
The treatment rooms are organised side by side and have a calm and intimate character.
The vaulted ceilings and walls are lime-washed in dark earthy colours and are complemented by bespoke elm cabinets and benches.
Throughout the interior, the design has been informed by the existing impressive arched windows. A language of circular shapes has been used to frame spaces, form openings and express ceilings. On a smaller scale, the same language reappears in the design of the built-in and loose furniture such as the display cabinets and the reception desk.


