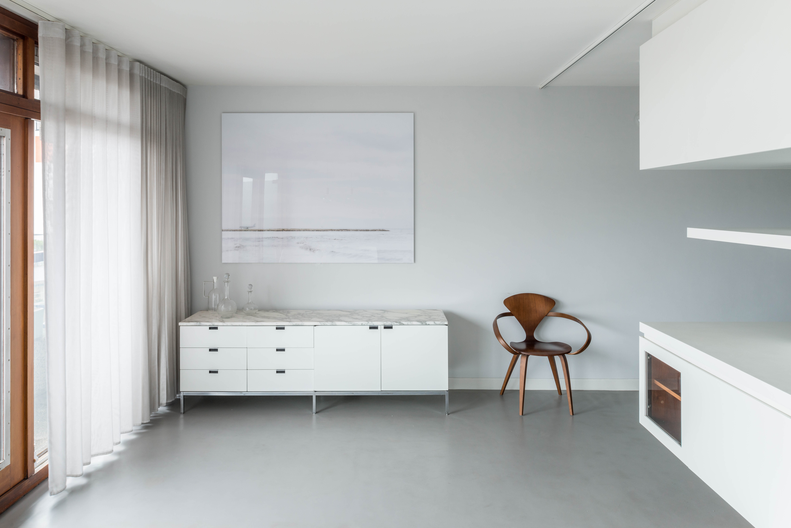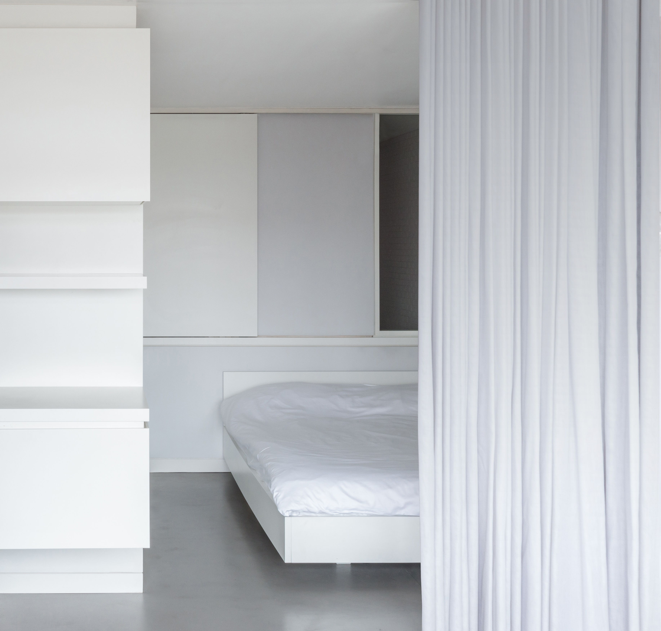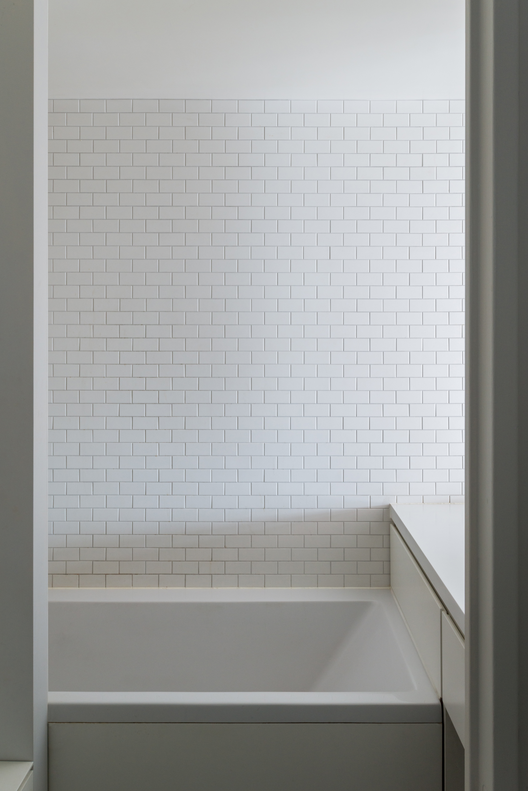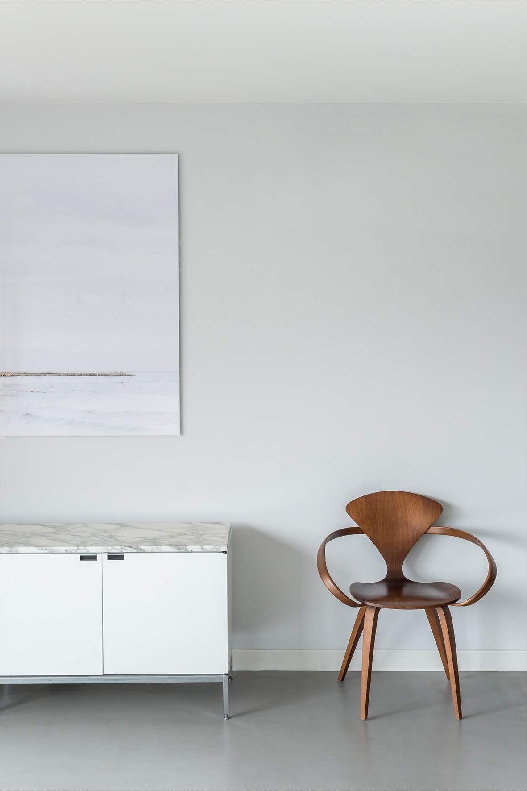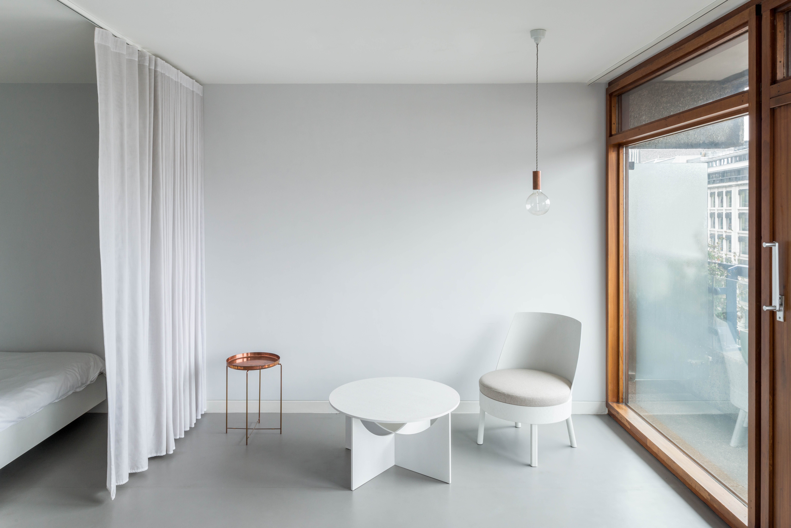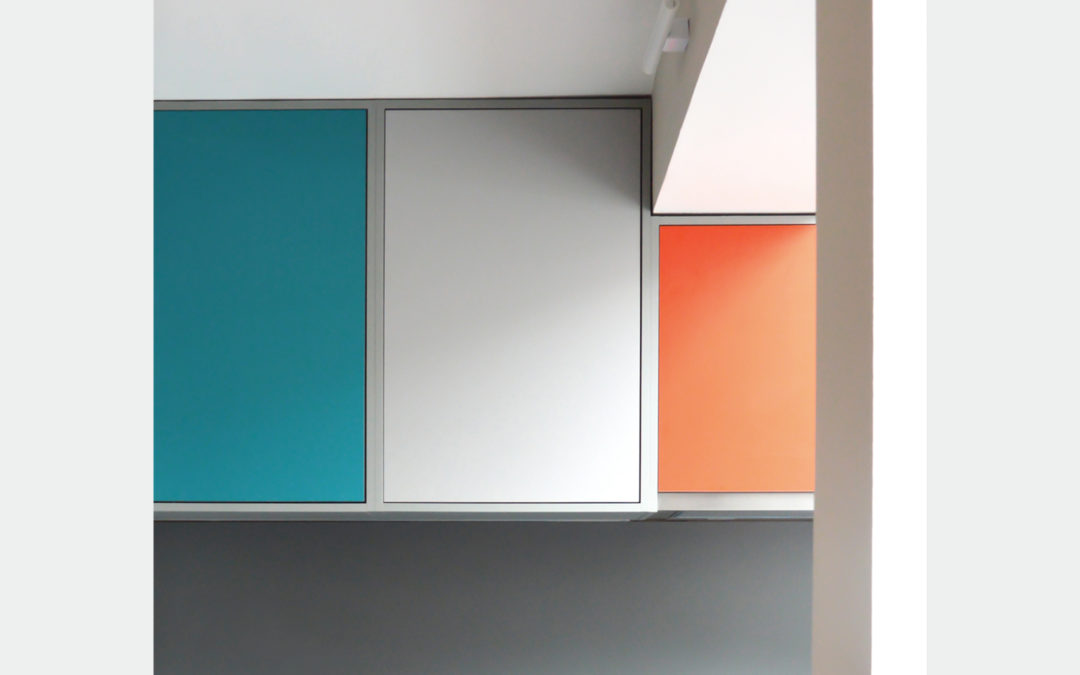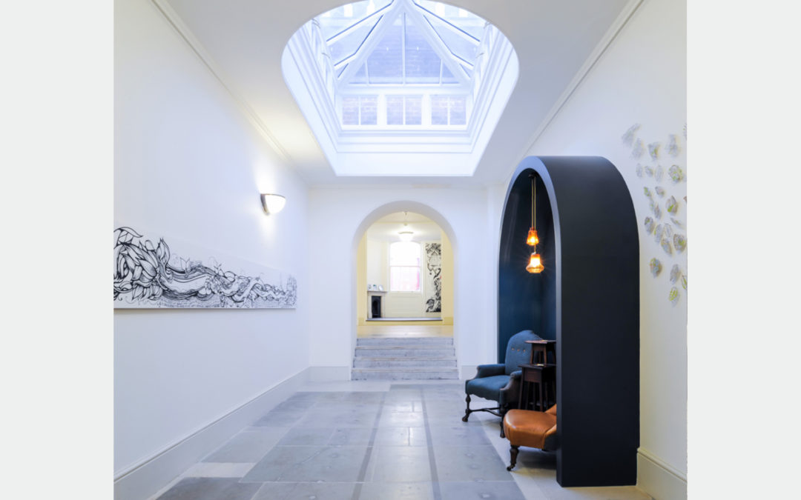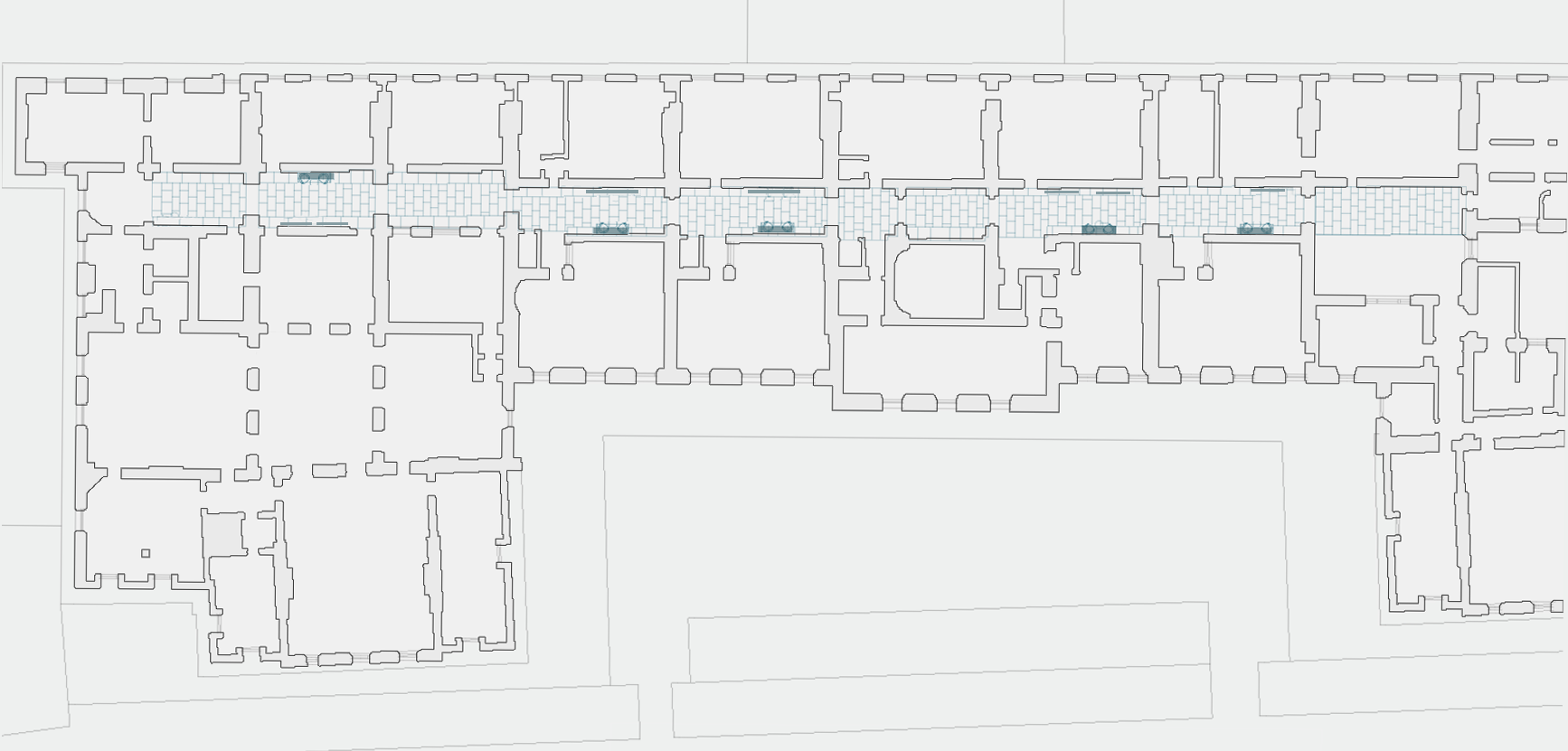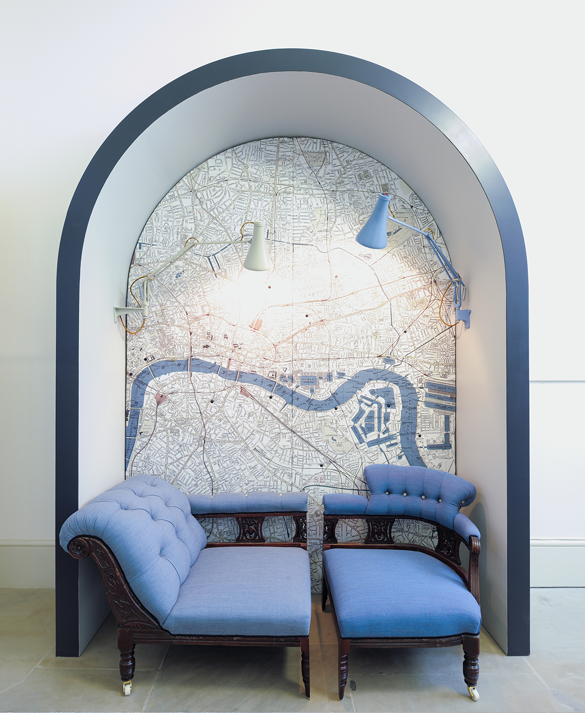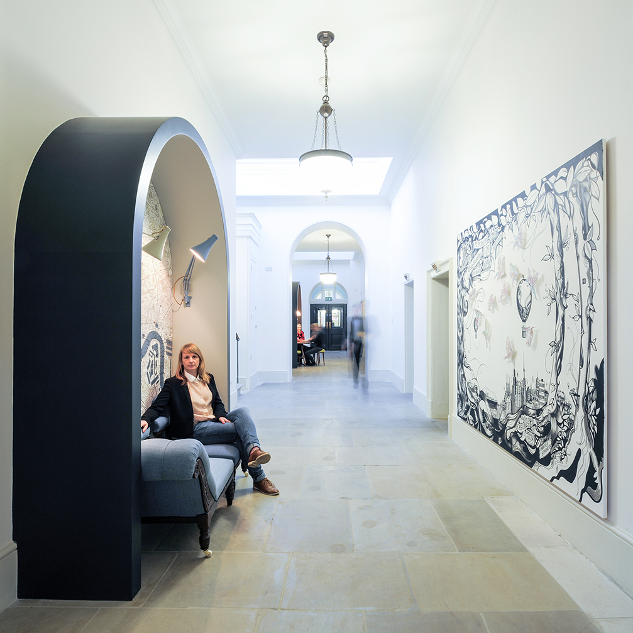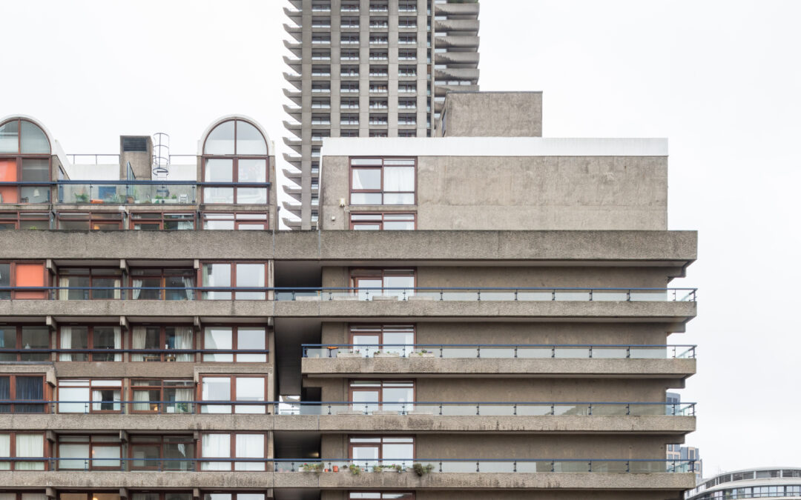
Barbican Studio
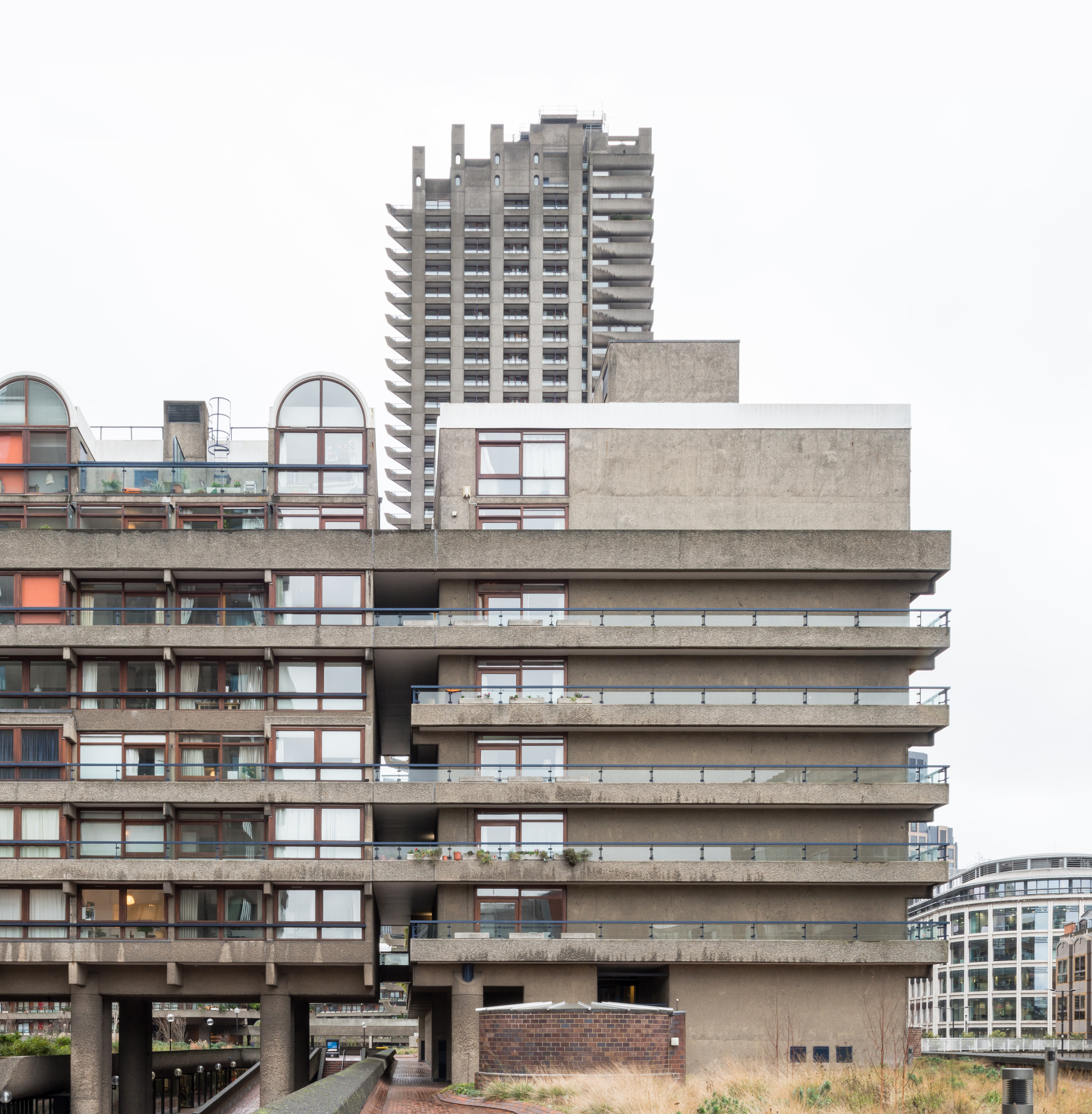
The Barbican Complex is one of the most prominent pieces of British brutalist architecture. The project reorganises the space in one of these apartments in order to fit the needs of the client.
The brief focused on creating a bespoke compact-living arrangement with additional storage to house their large collection of books and ceramics. The existing layout has been reimagined to introduce a bespoke, cantilevered unit which has been inserted in the centre of the space to subtly organise the surrounding functions.
Semi-transparent curtains create further flexibility by dividing the space for different activities. The design language has been kept consistent throughout, using a restrained material and colour palettes. Traces of the existing are then woven into the new design such as the mahogany linings of the joinery which reference the original full-height, mahogany-framed windows.
Photography: French + Tye
Youtube : Never Too Small – Barbican Studio


