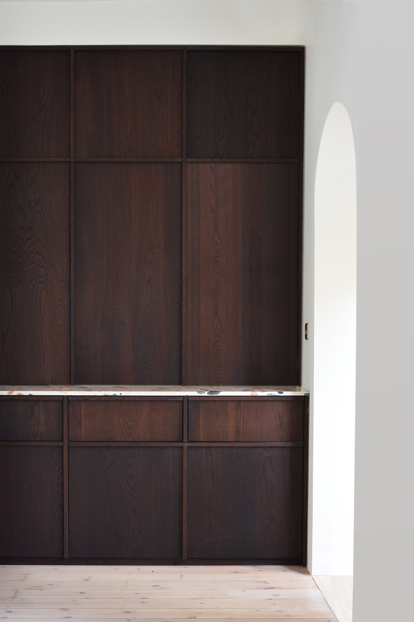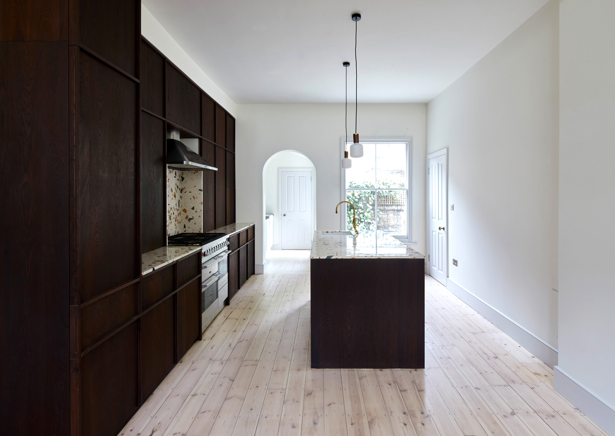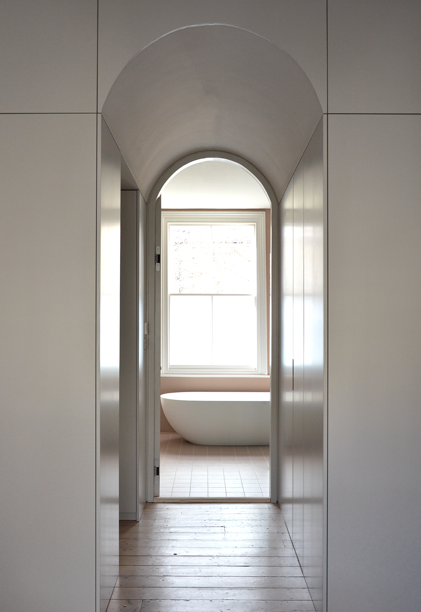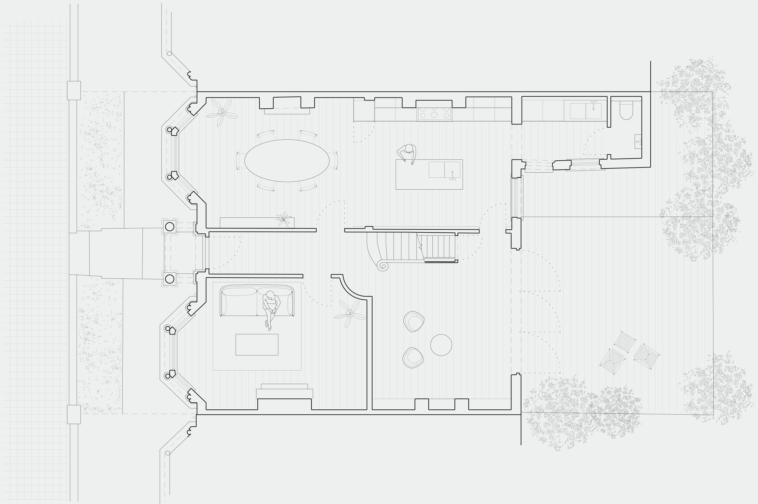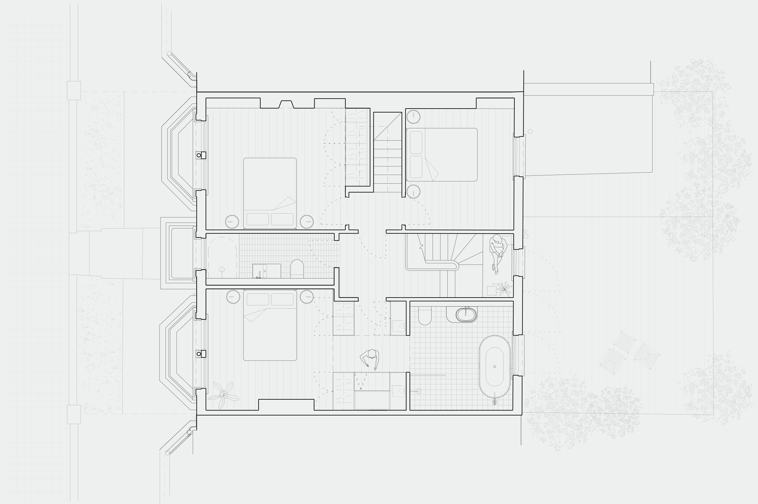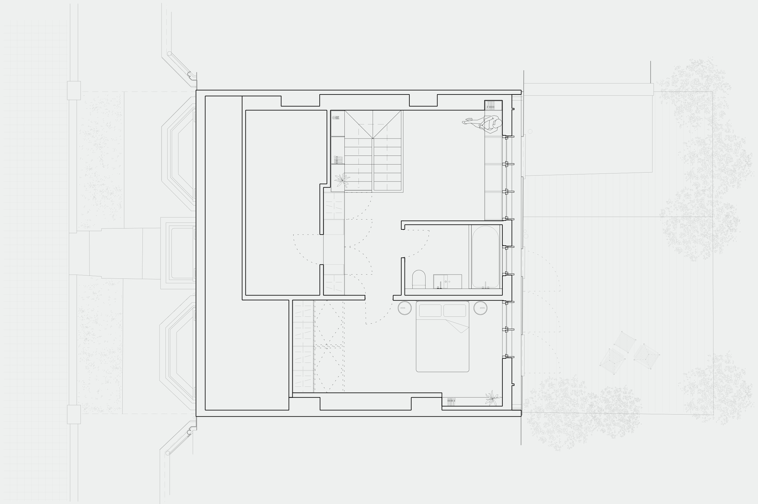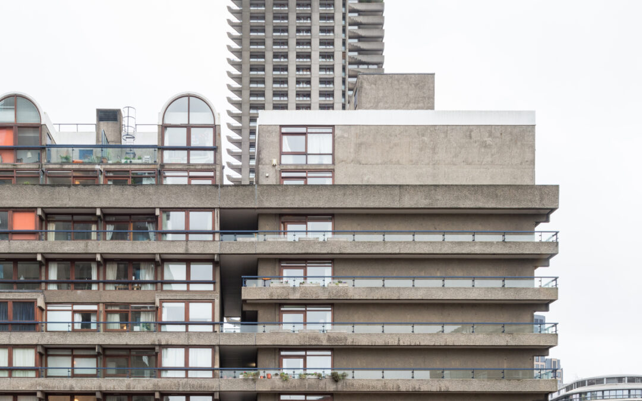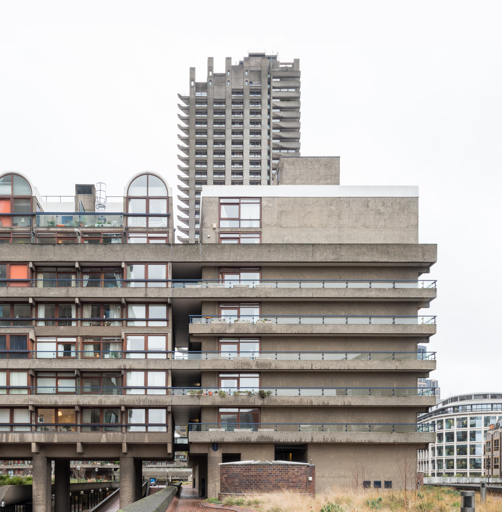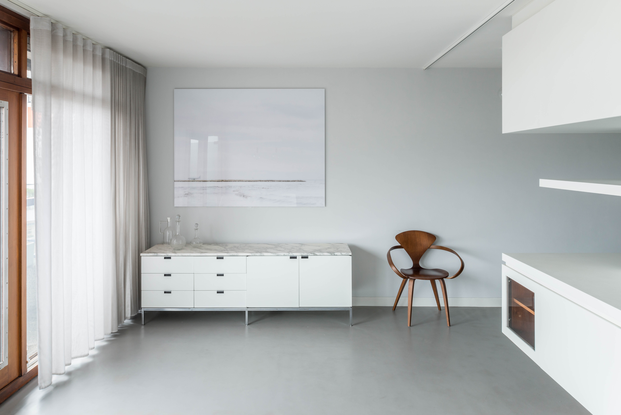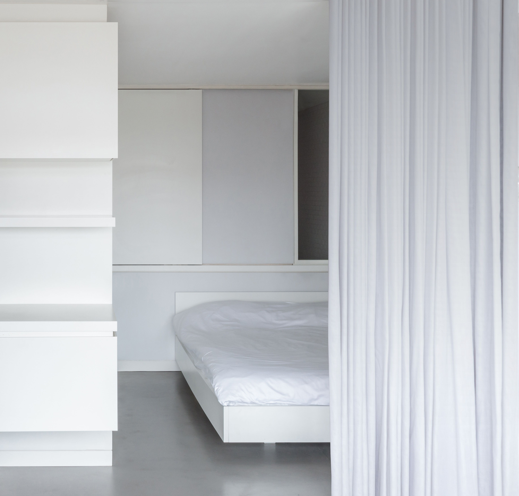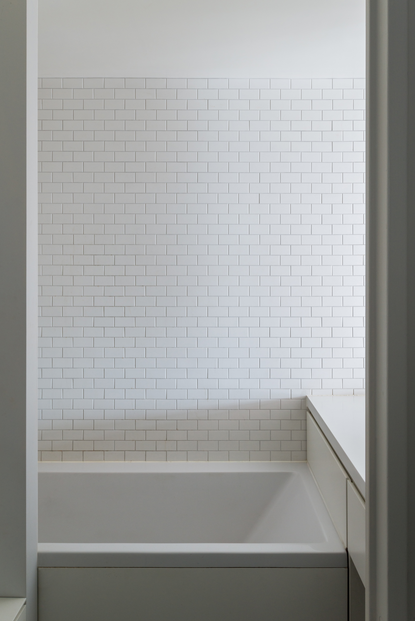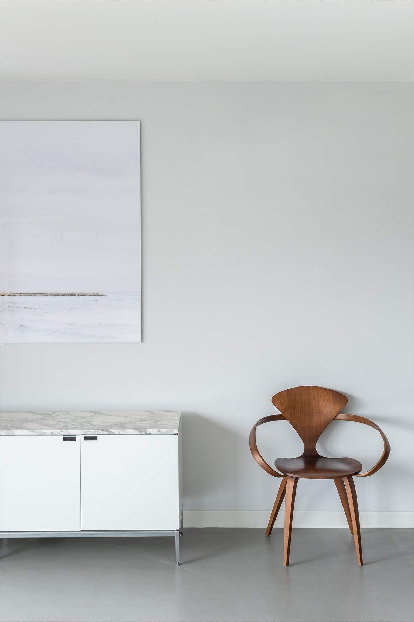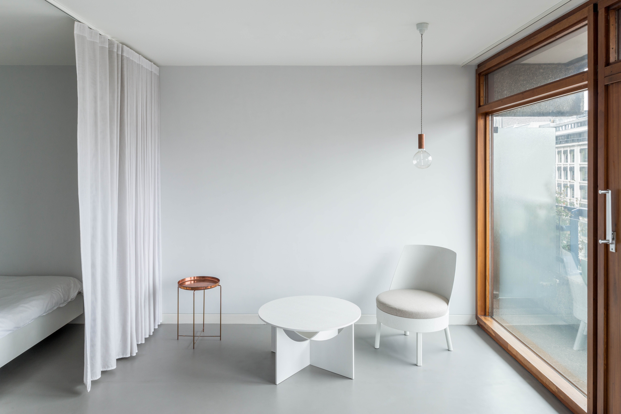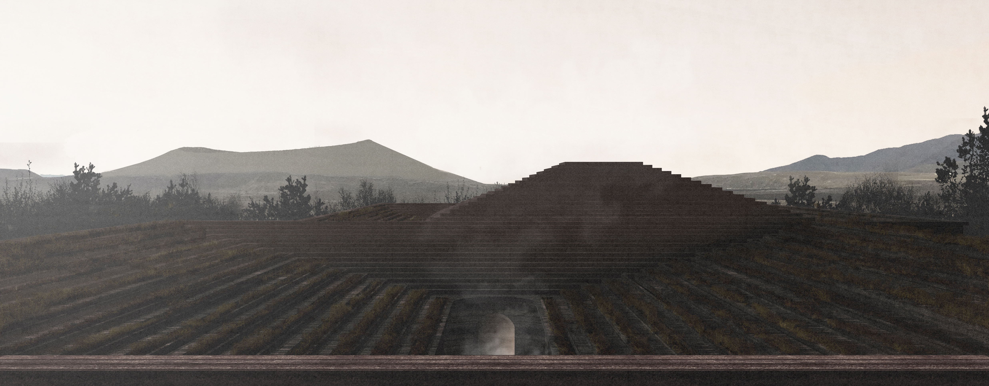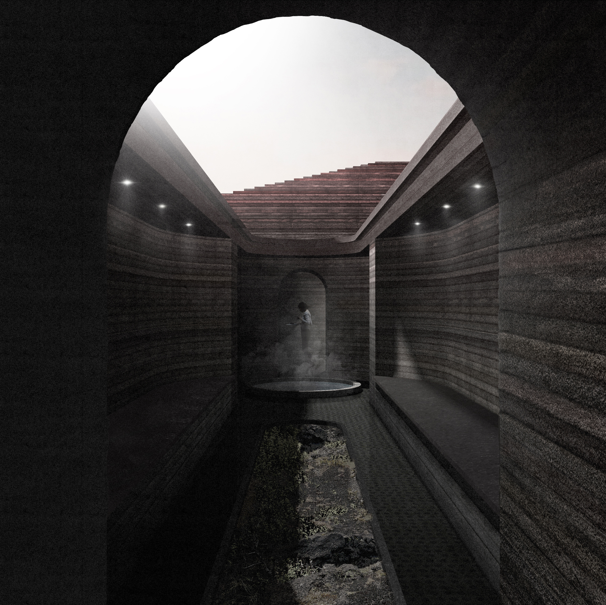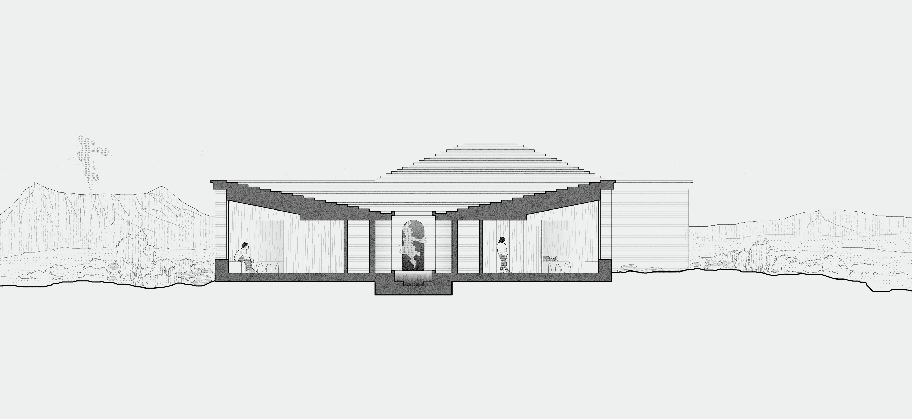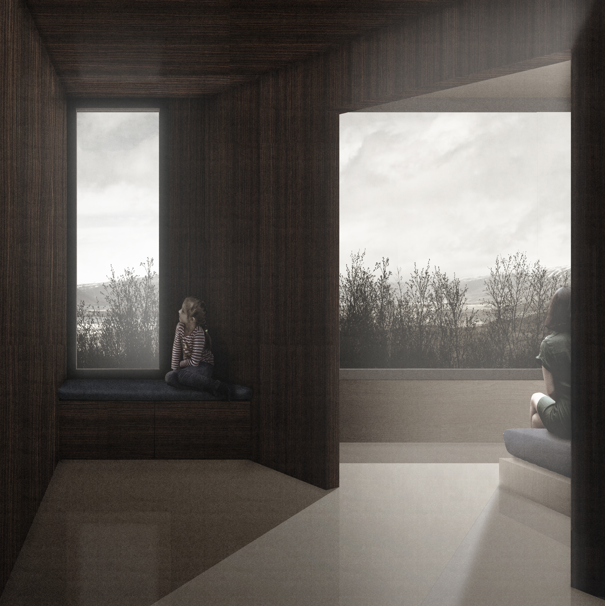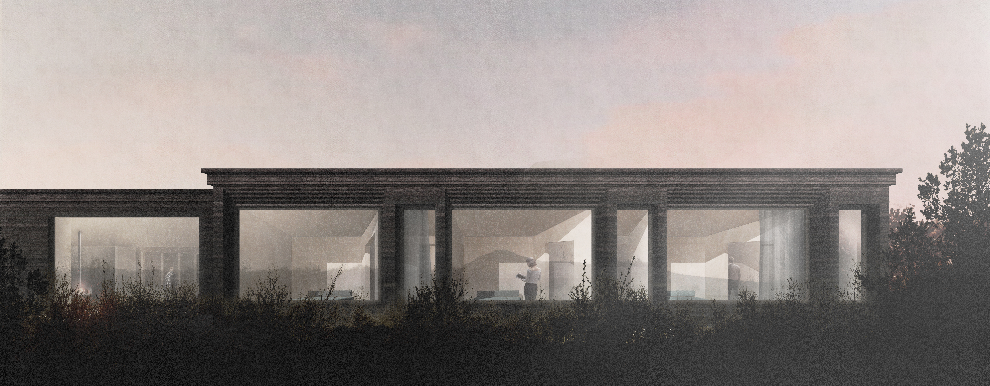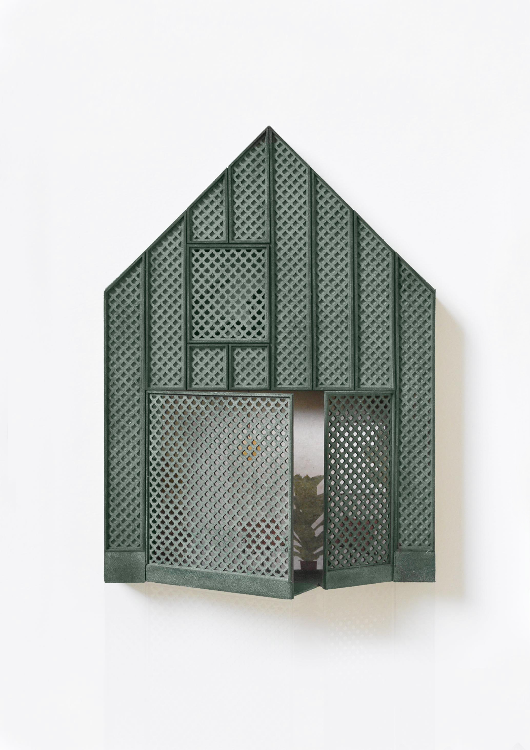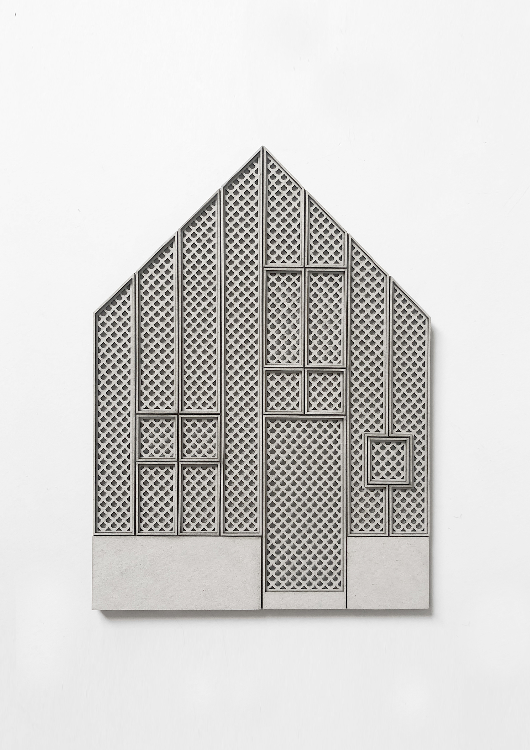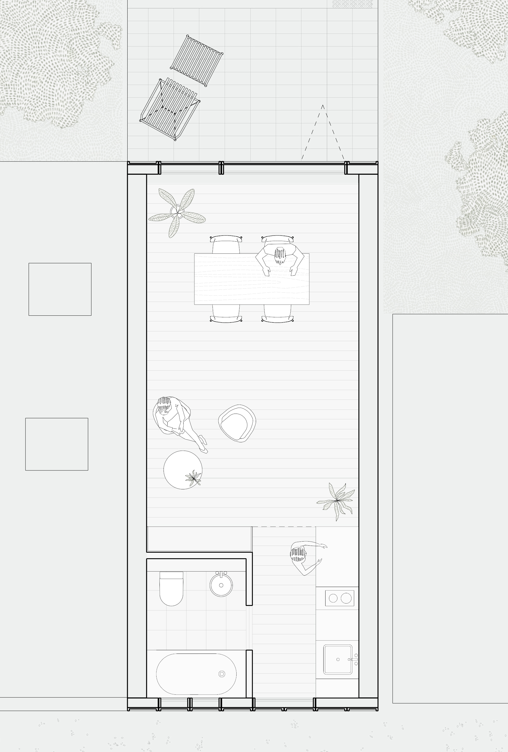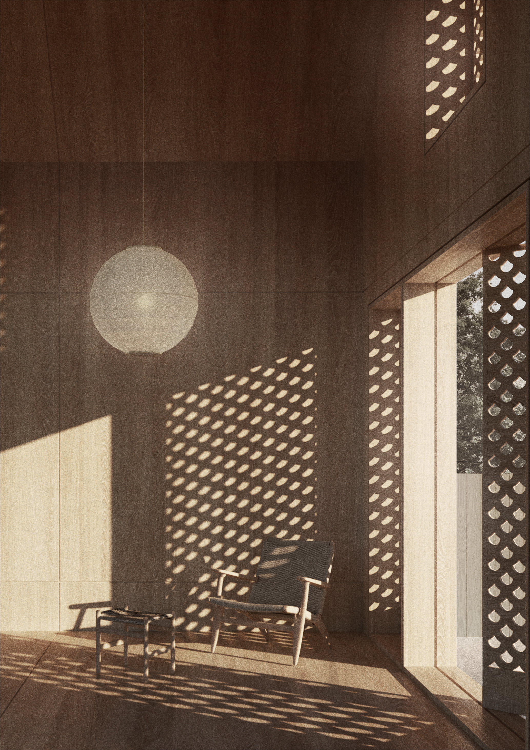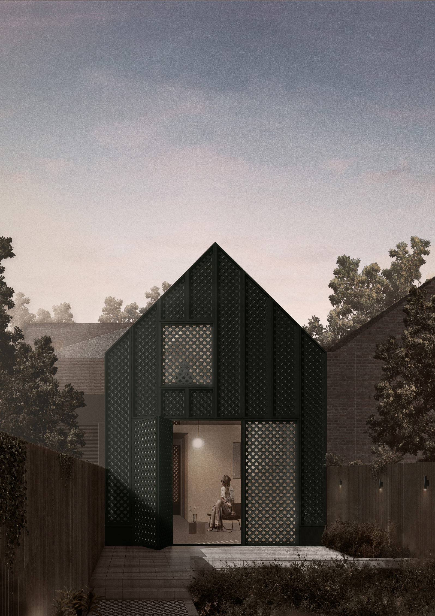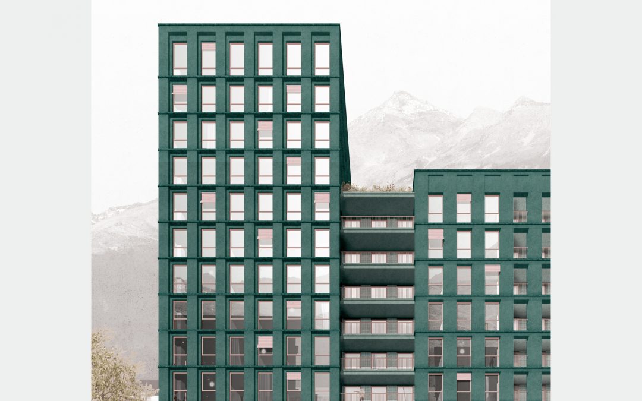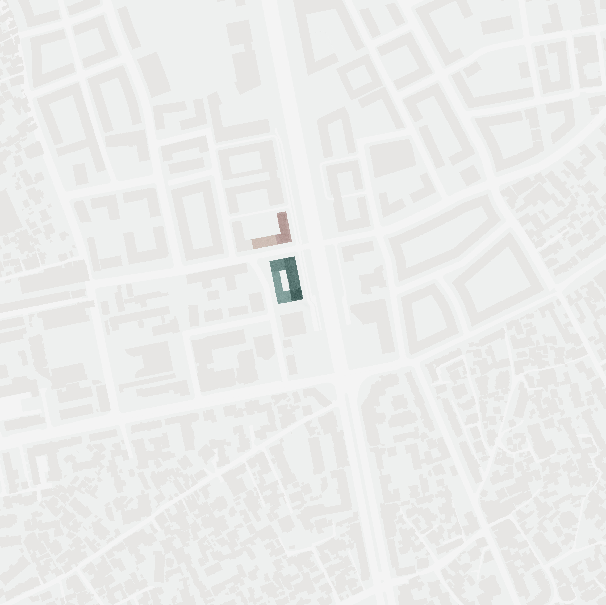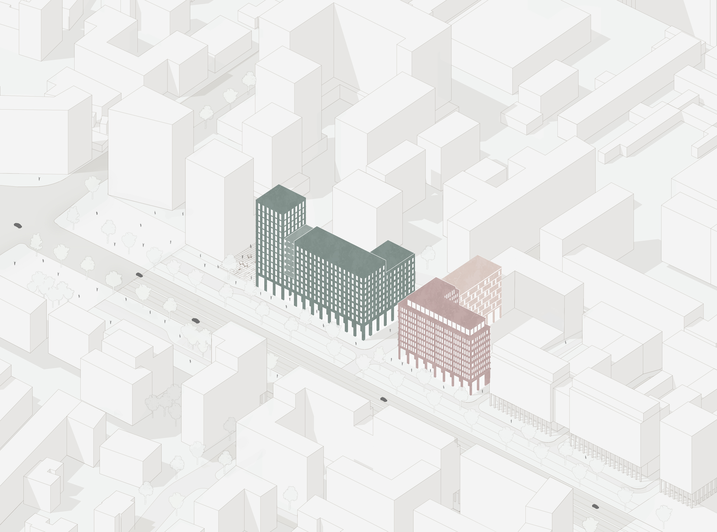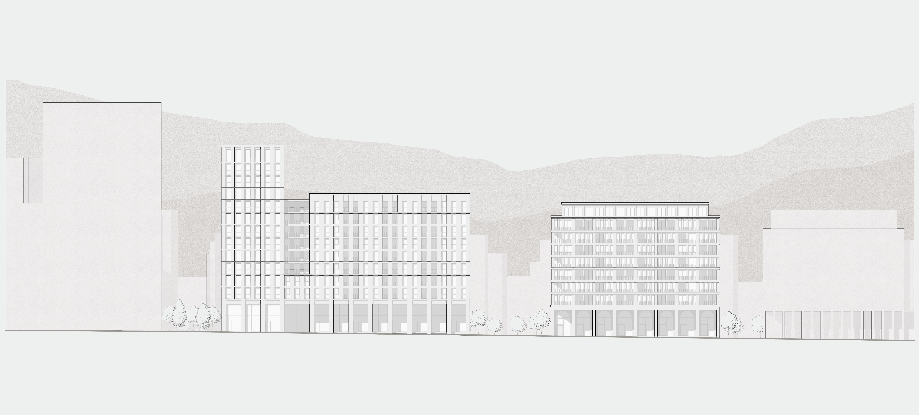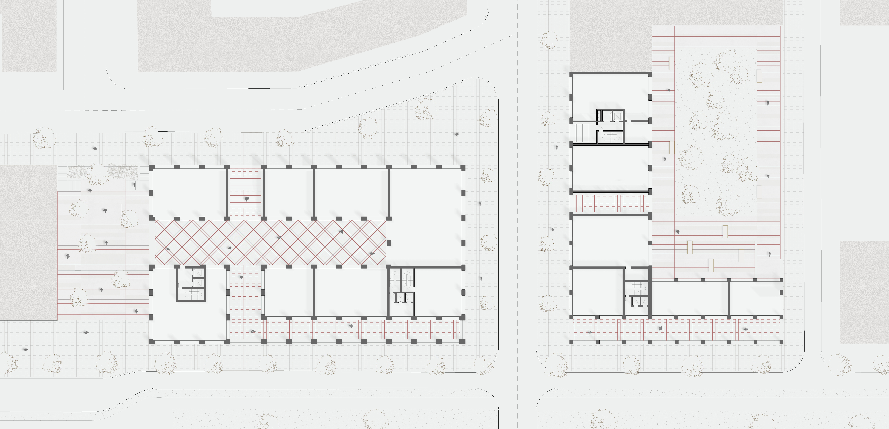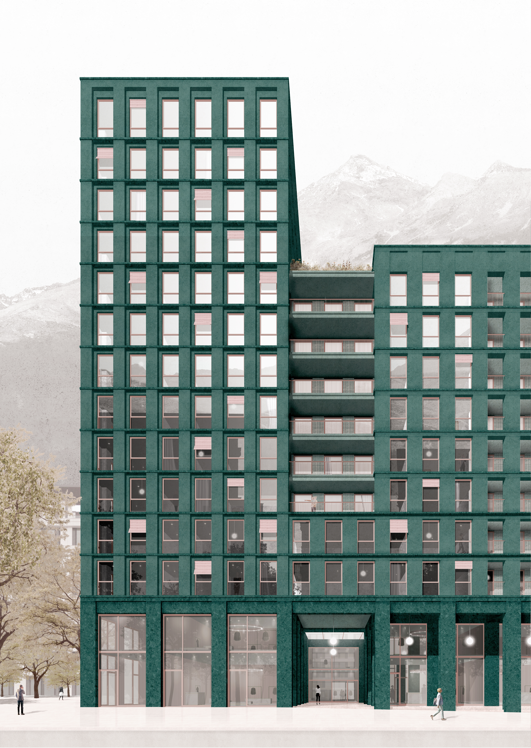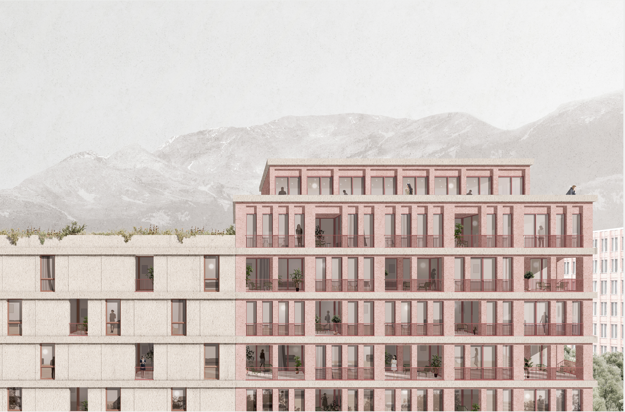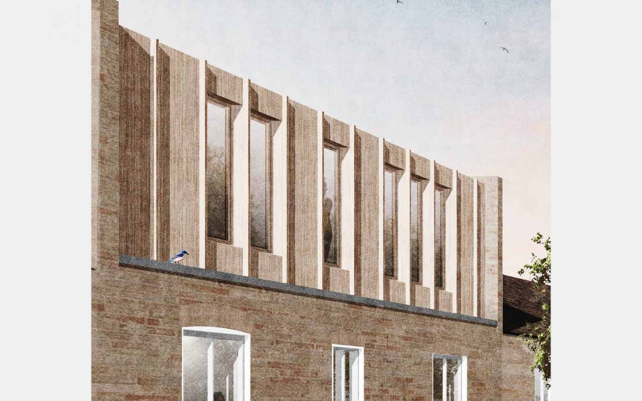
Bushey Hill House

Bushey Hill House London
Bushey Hill House is a large Victorian double-fronted building located in Peckham. The project comprises internal refurbishment and alterations as well as a large loft extension.
The overall approach takes the key features of the original house and interprets, adapts and transposes them. Our interventions bring together the historic with the new. The small and subtle changes; adding built-in furniture, moving walls and changing openings gave the house slight but significant improvements. The addition of natural colours, materials and textures to the interior and exterior enhanced the unique characteristics of the selected original features.
In addition to the internal modifications, the house is extended adding two bedrooms, one bathroom and ample storage in the loft. This space follows the same principles regarding material, textural and colour as the conversion. The gutters are set behind upstands and concealed behind the cladding which enables the loft to emphasize its verticality.
The main material, oak is used and applied in different ways creating a coherent thread throughout the project and allowing different treatments to be used in a suitable place. These are selected to suit their purpose and create a natural variation in the timber’s appearance. Across the interior, oak appears with different treatments; oiled solid oak for shelves in the bathroom and in the kitchen, and the theme re-appears in the form of the dark stained oak.
The overarching emphasis of the project is on a simple colour and material pallet with excellent bespoke detailing and craftsmanship.
Photography: Edmund Sumner
