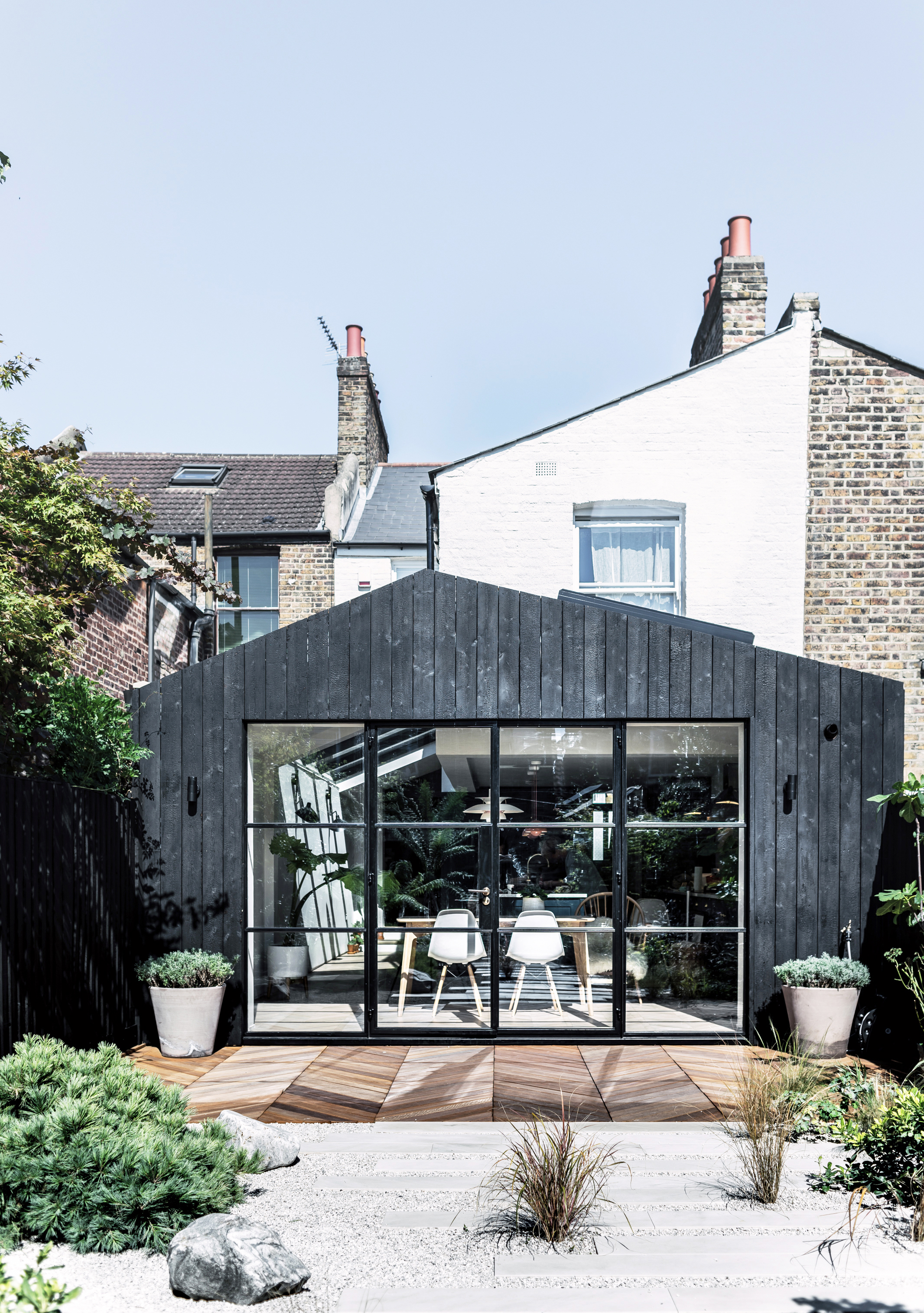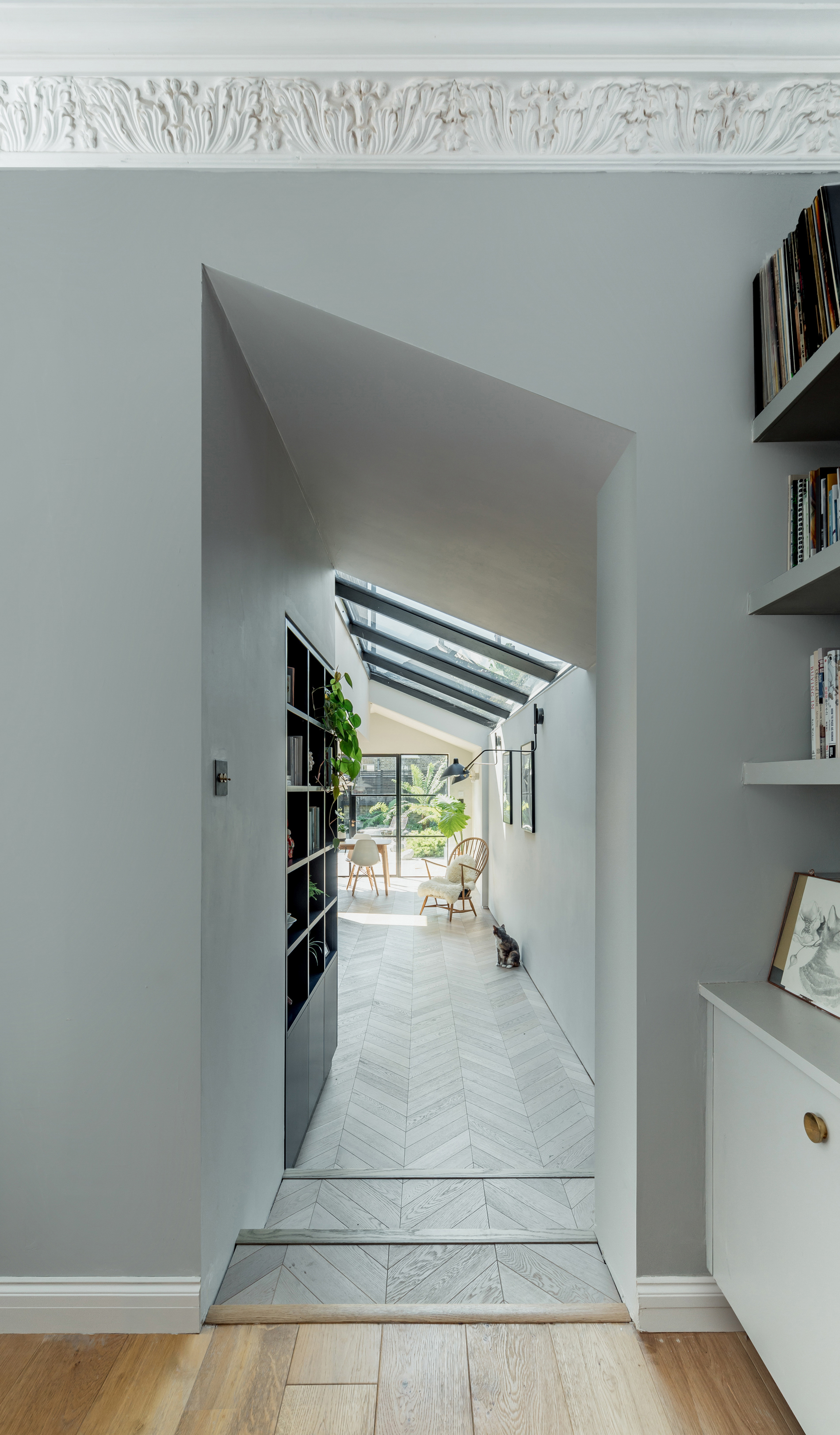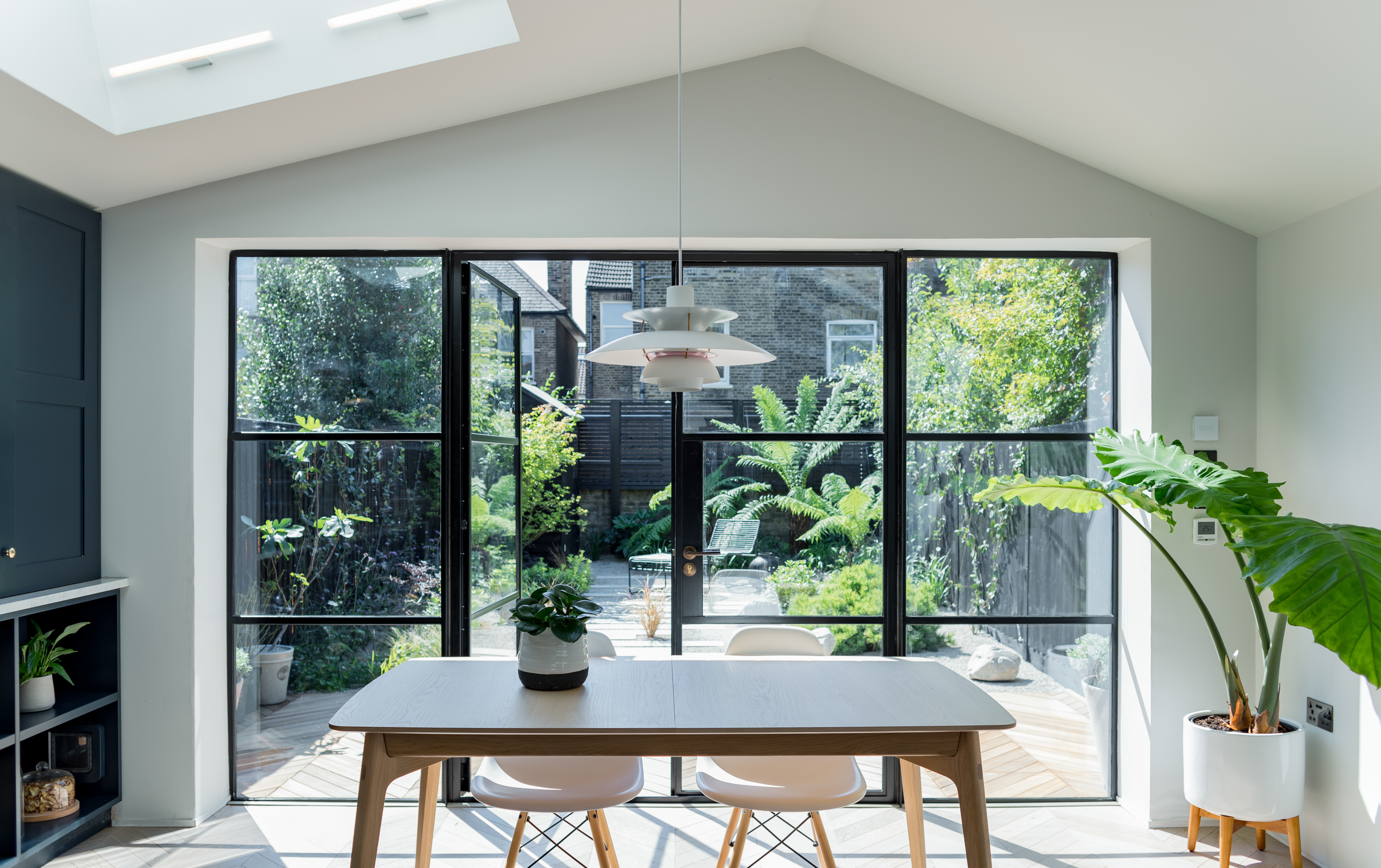
Brockley House Lewisham, London
Brockley House is a two story semi-detached Victorian property in which a large single storey rear and side infill extension has been added.
The design intention was to create a collection of spaces, which respond to the needs of modern living. There is an emphasis on open plan living with fluid circulation and interconnected spaces. The extension is acting as a transitional space between the existing formal living and the outdoor space.
With careful consideration of the context, the design for a pitched volume emerged. Not only taking influence from the familiar language of the local architecture, but also the impact towards the neighbouring properties whilst maximising the height of the dining space.
The black charred larch cladding by Shou-Sugi-Ban was used on the extension’s roof and walls, distinguishing it from its Victorian context. Together with the industrial Crittall doors, this contemporary twist makes the building feel timeless, an example of how the use of material can complement the local character.
When the design is truly bespoke even the cat gets its own secret door to the garden.
This project is a collaboration between SAM Architects and Lunar Architects with the interior design by the client and the garden design by GRDN Landscape and Design.







